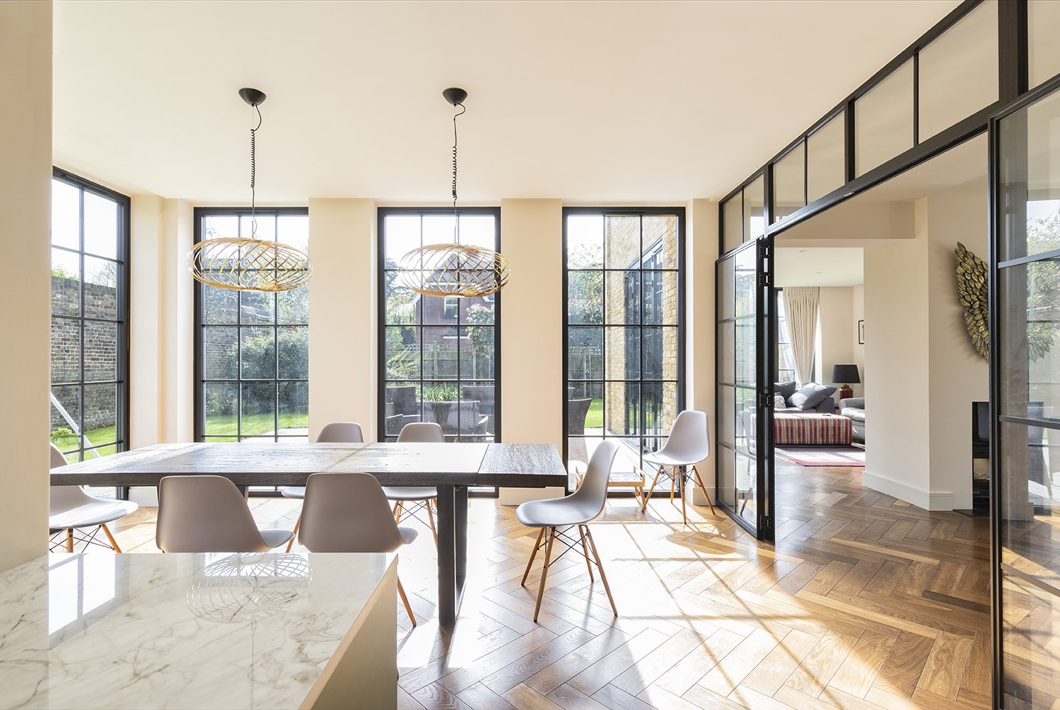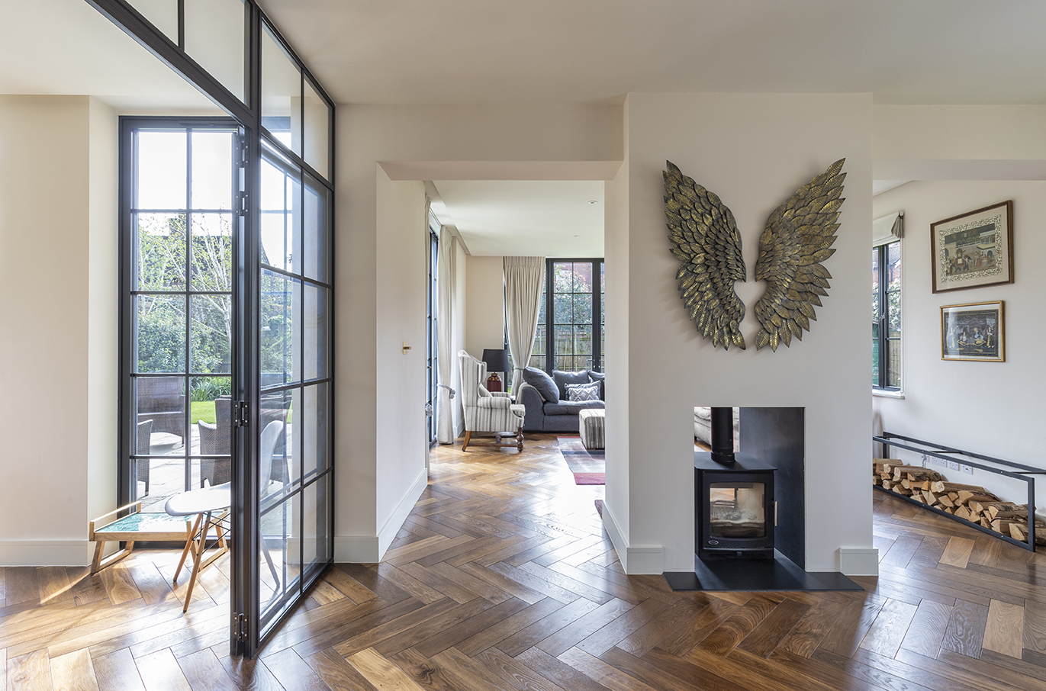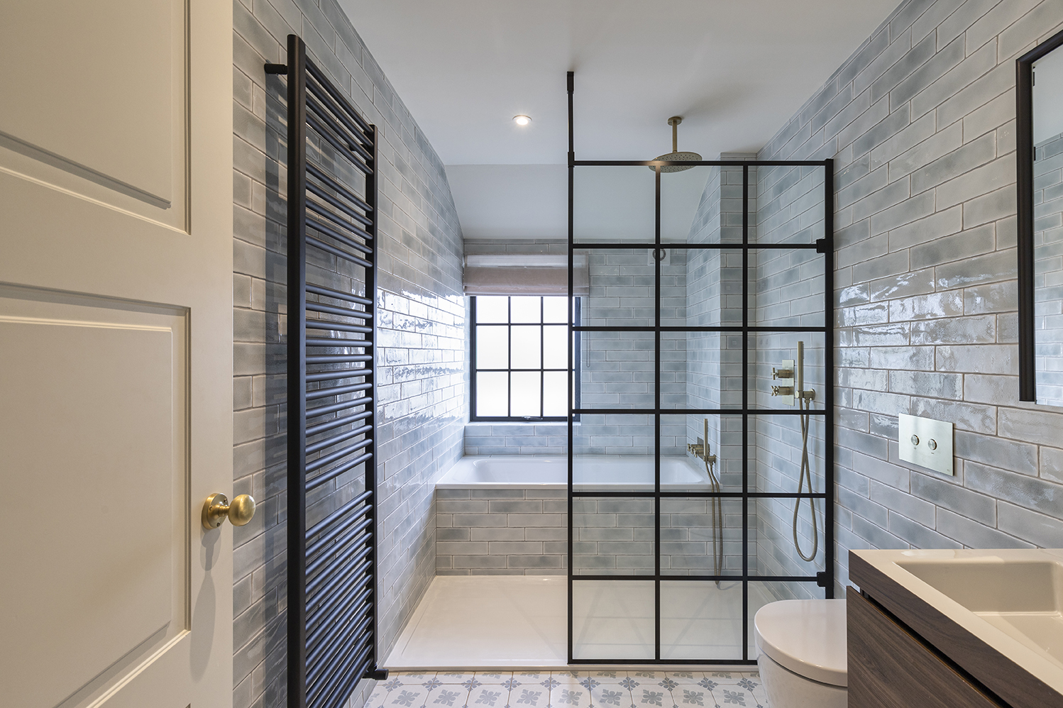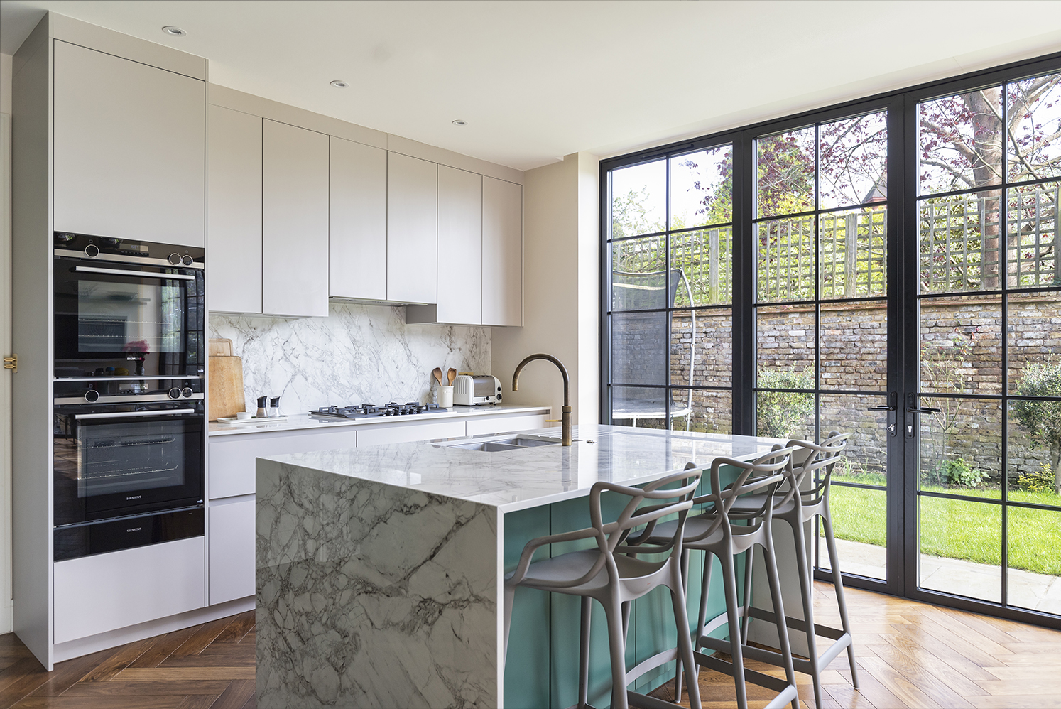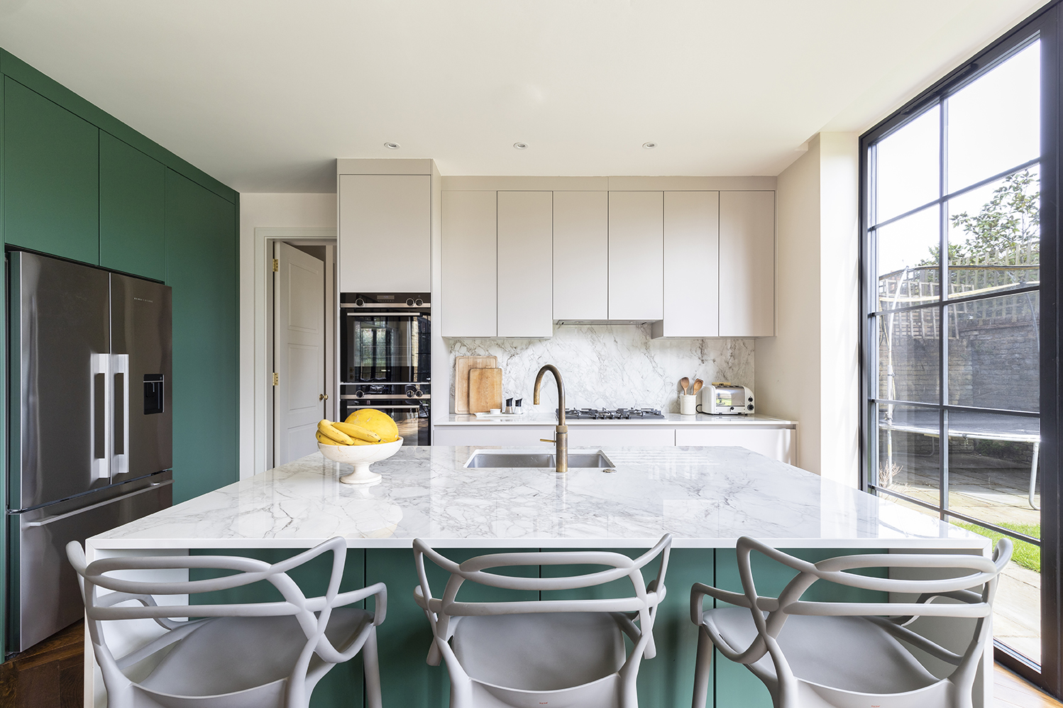Petersham Villa
Private Client
Reappointed after the successful design of the client’s previous home, we embarked on an ambitious expansion of their new residence. This project included ground and first-floor extensions, as well as repurposing the original garage.
Located near the picturesque Richmond Park, the transformed home now boasts spectacular interconnected living and dining rooms, centered around a striking double-sided fireplace that spans the building’s height. These spaces flow seamlessly into a spacious marble kitchen, accessible through two large 180-degree swing doors, providing full access to all areas.
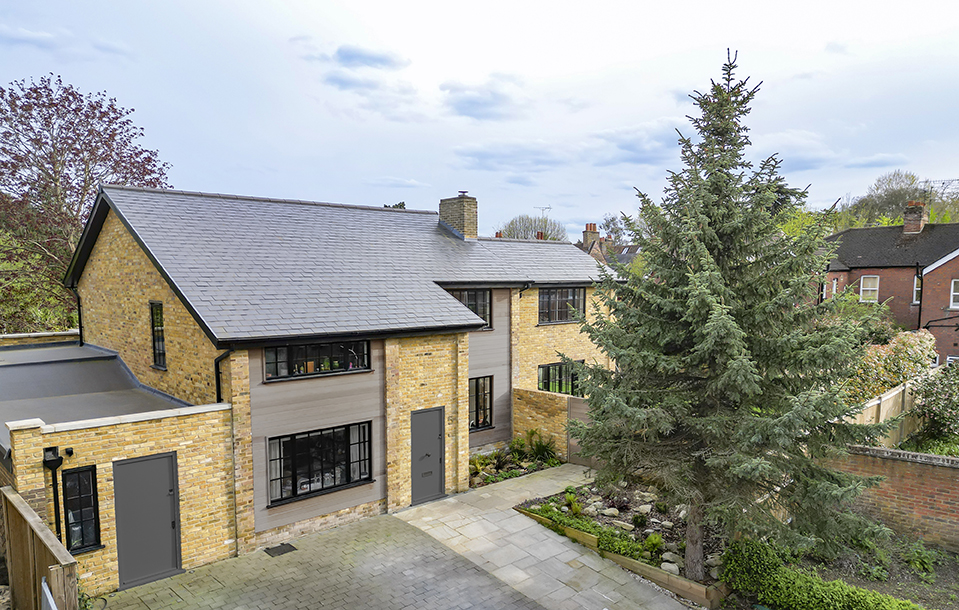
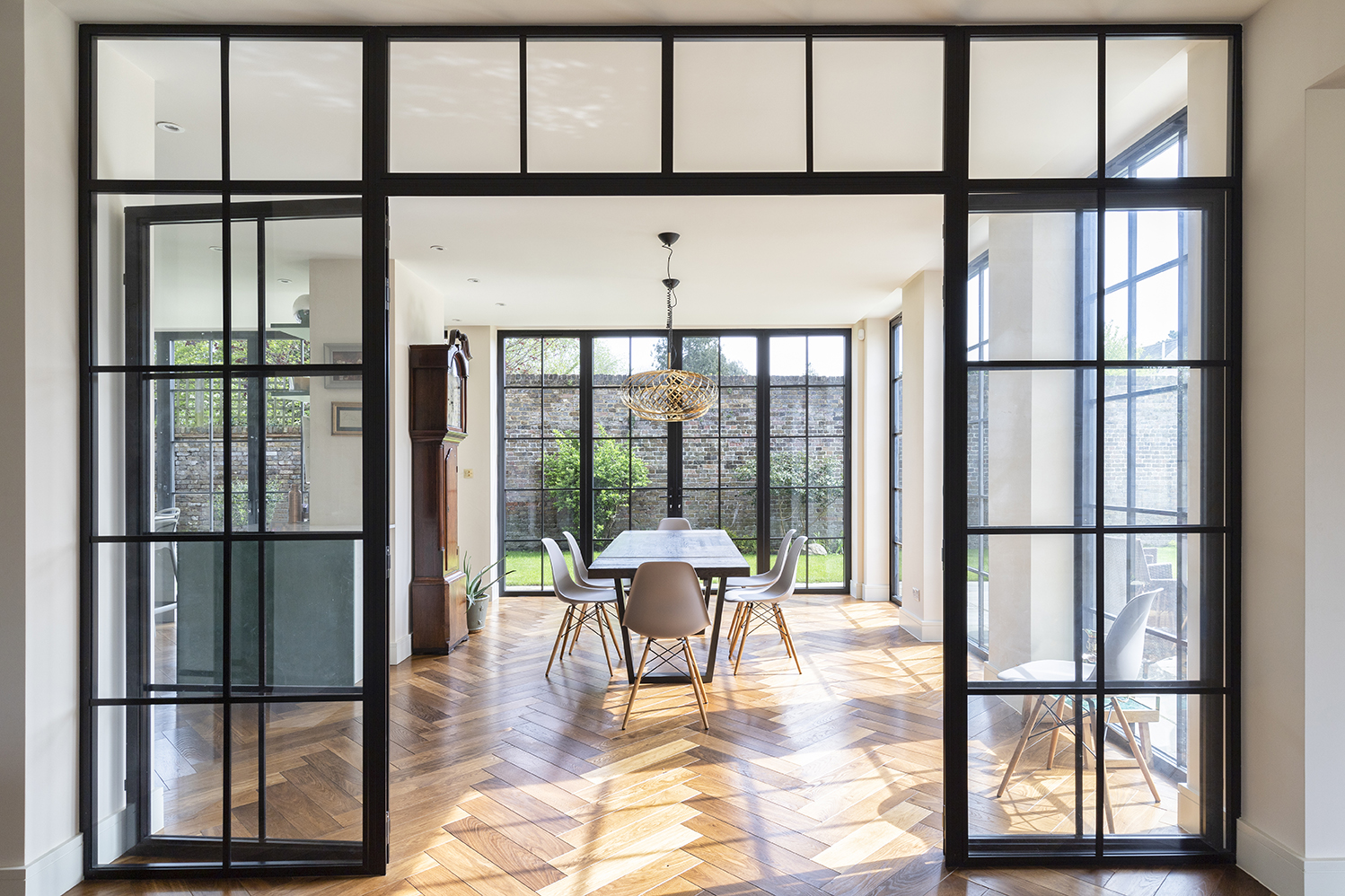
“Just wanted to say you have brilliantly interpreted our requirements, created wonderful spaces, and delivered a light, joyful and energy-efficient enlarged home for me and my family. We love it and I recommend Silver&Co. wholeheartedly”.
Josh Dehaan, Private Client
